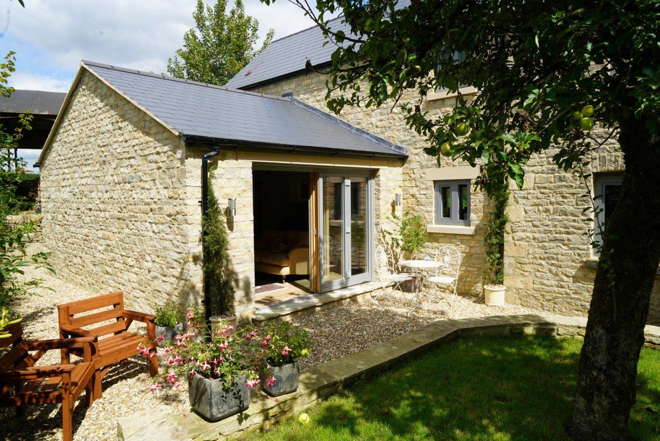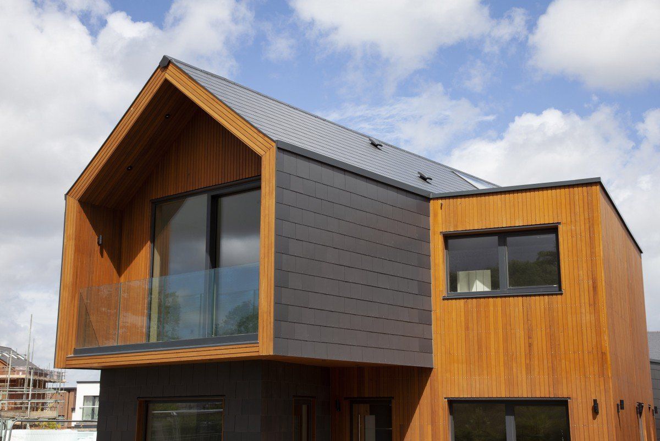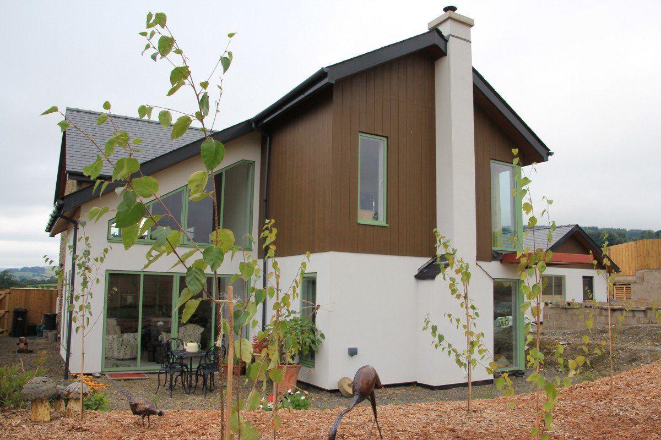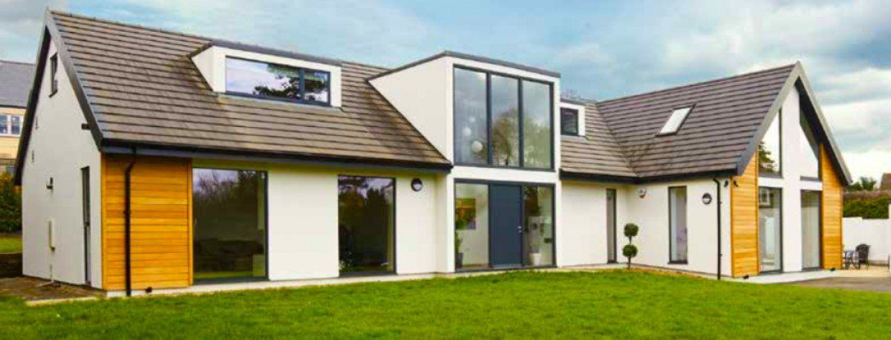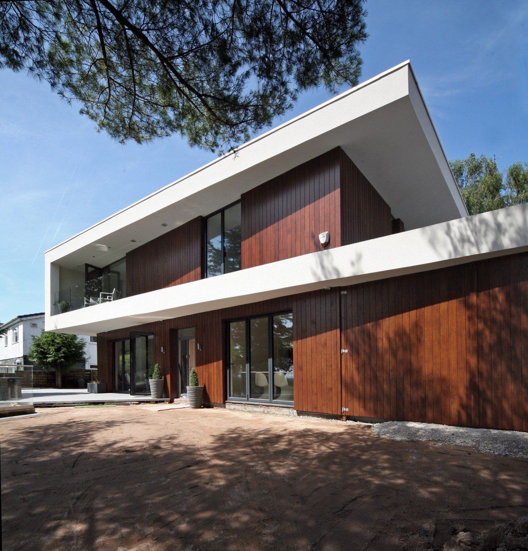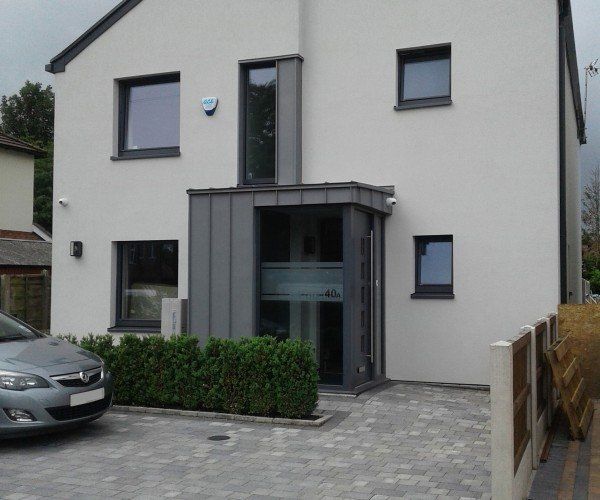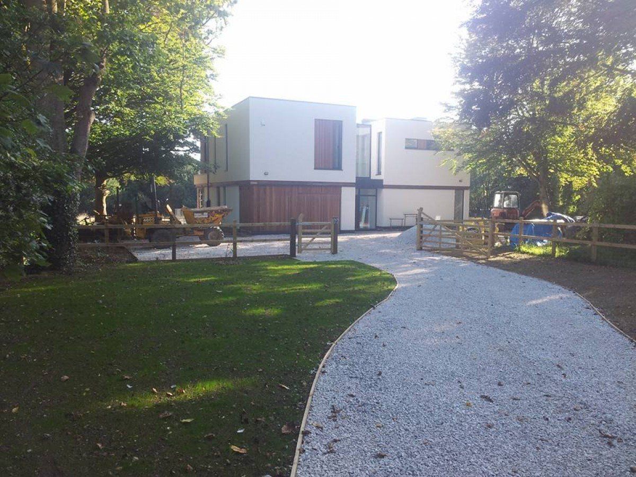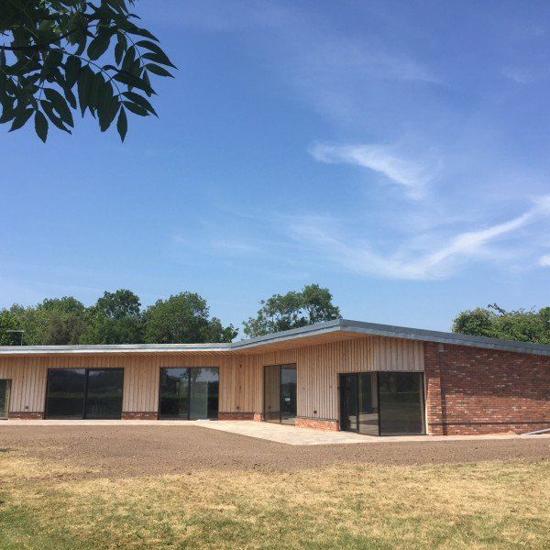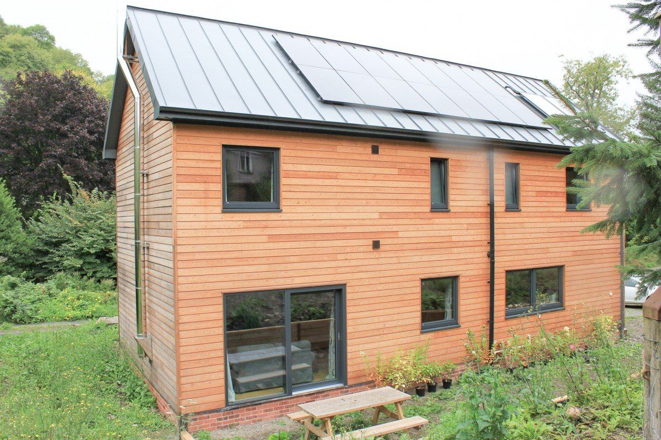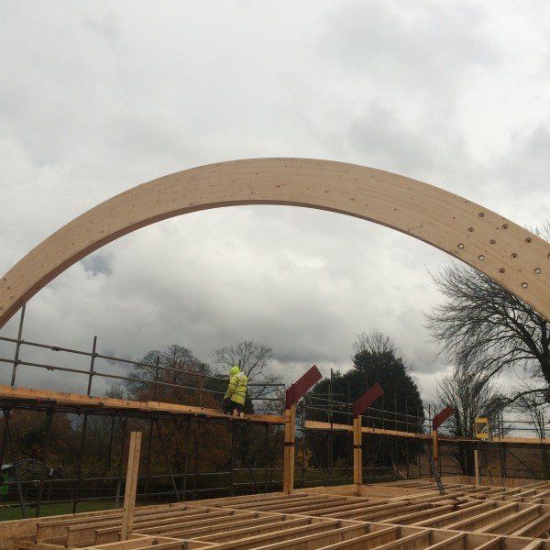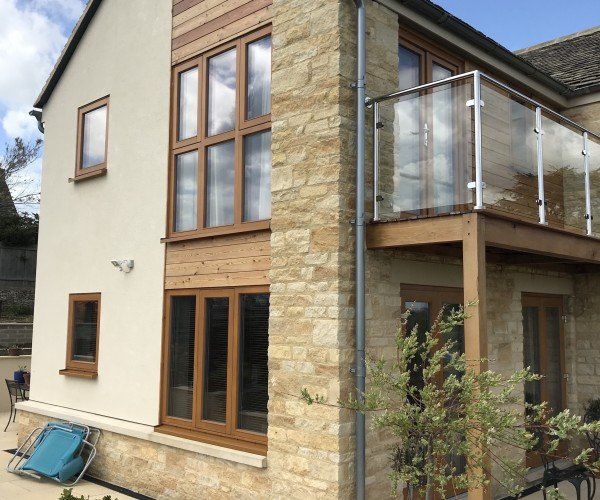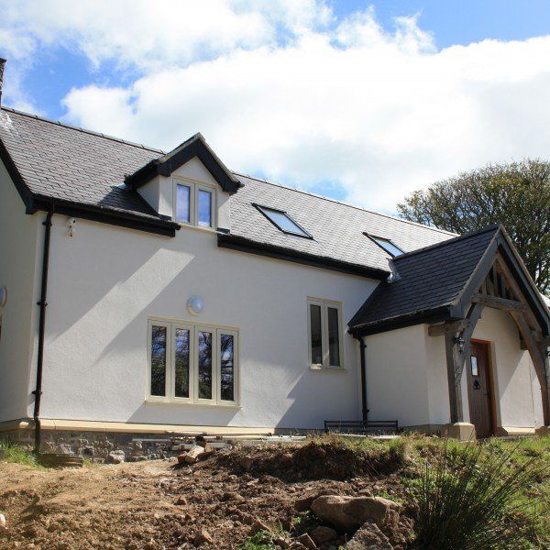
01743 460066
CASE STUDIES
Timber Media
POINT1 Building Systems and a 6,700 sq ft barrel-roofed house in the Cotswolds. The Actis Hybrid insulation products we installed are said to be ‘the best thing since sliced bread’

Slide title
Write your caption hereButton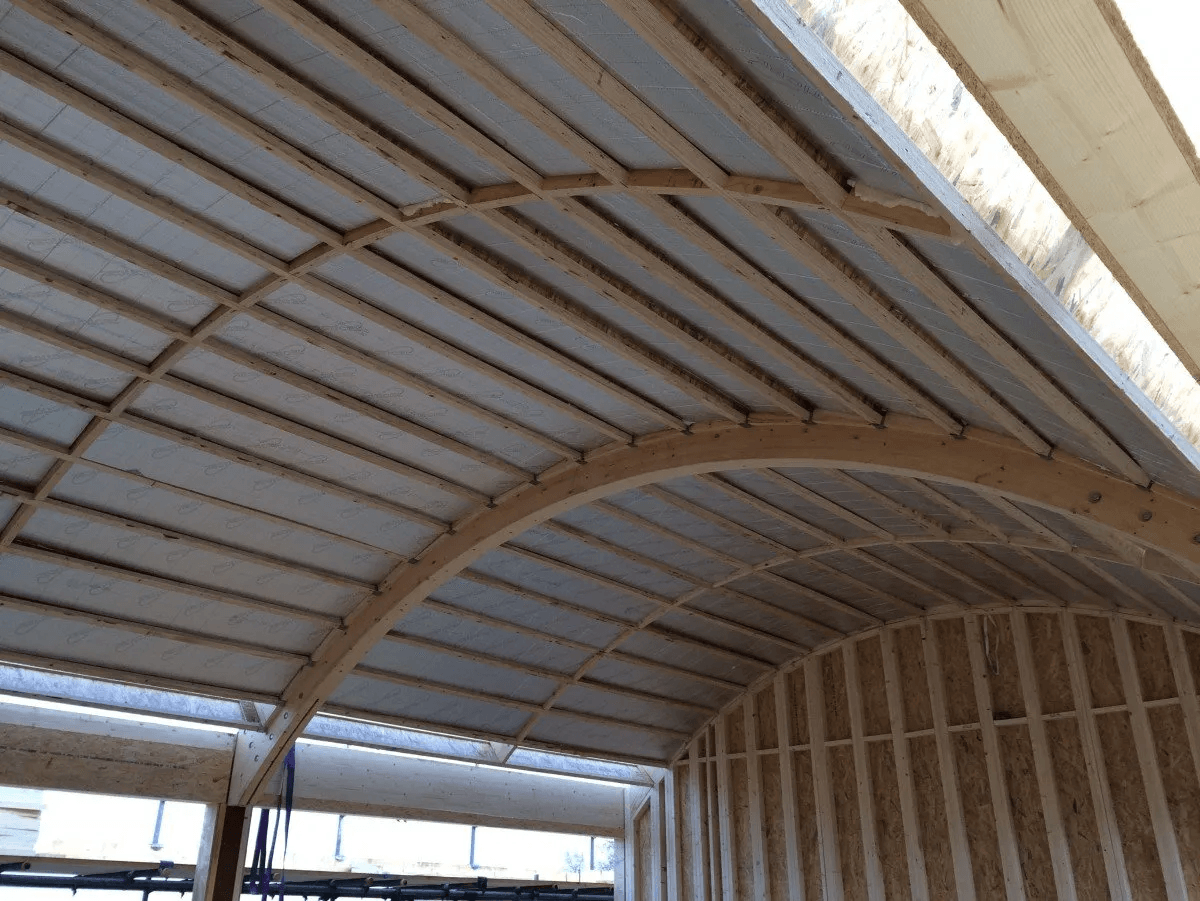
Slide title
Write your caption hereButton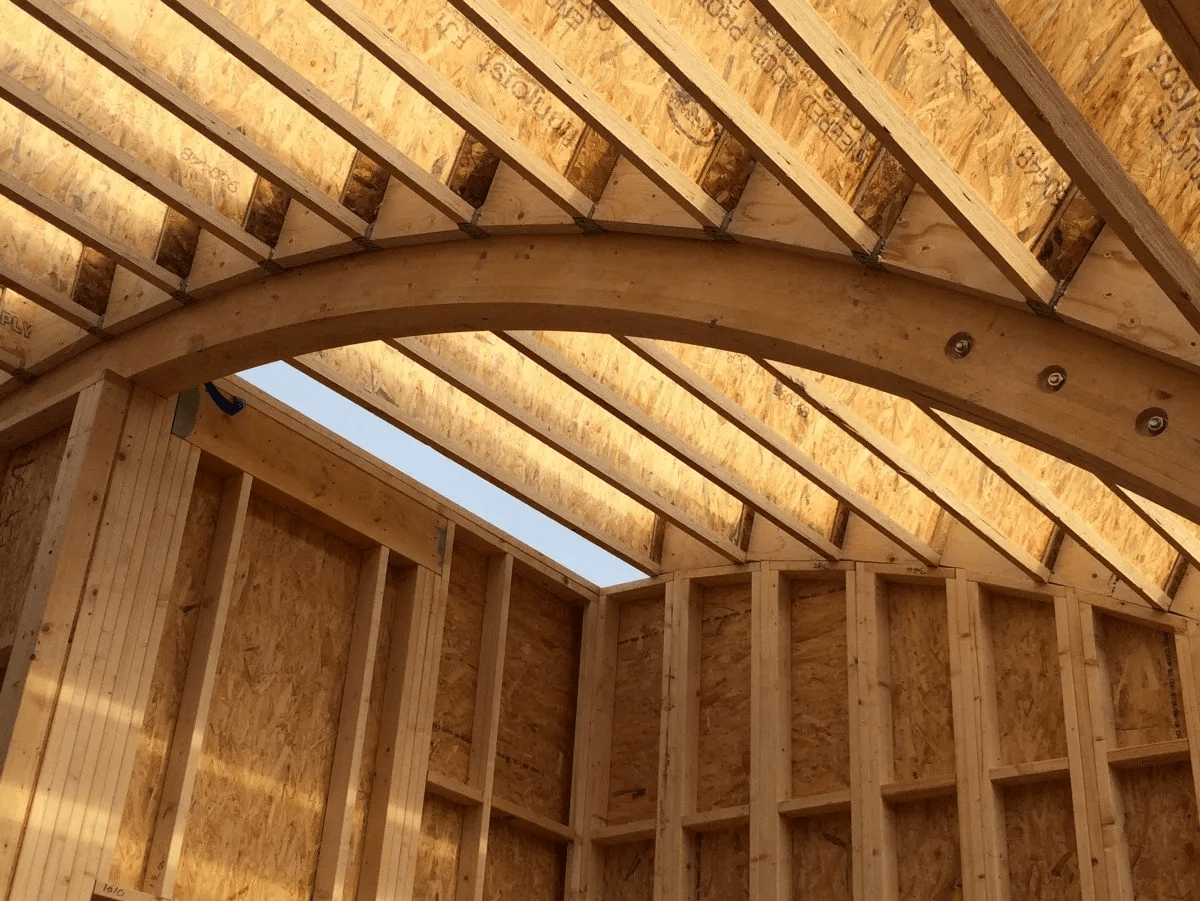
Slide title
Write your caption hereButton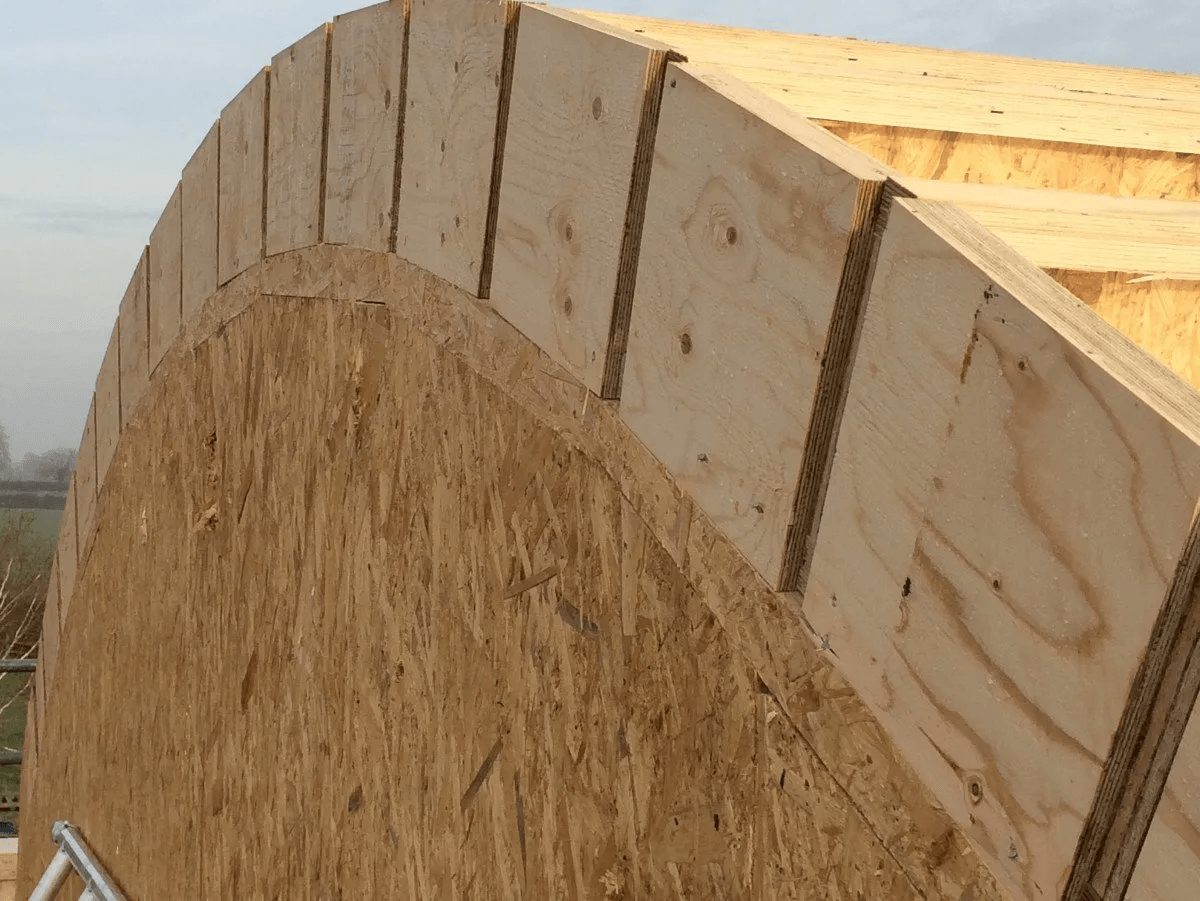
Slide title
Write your caption hereButton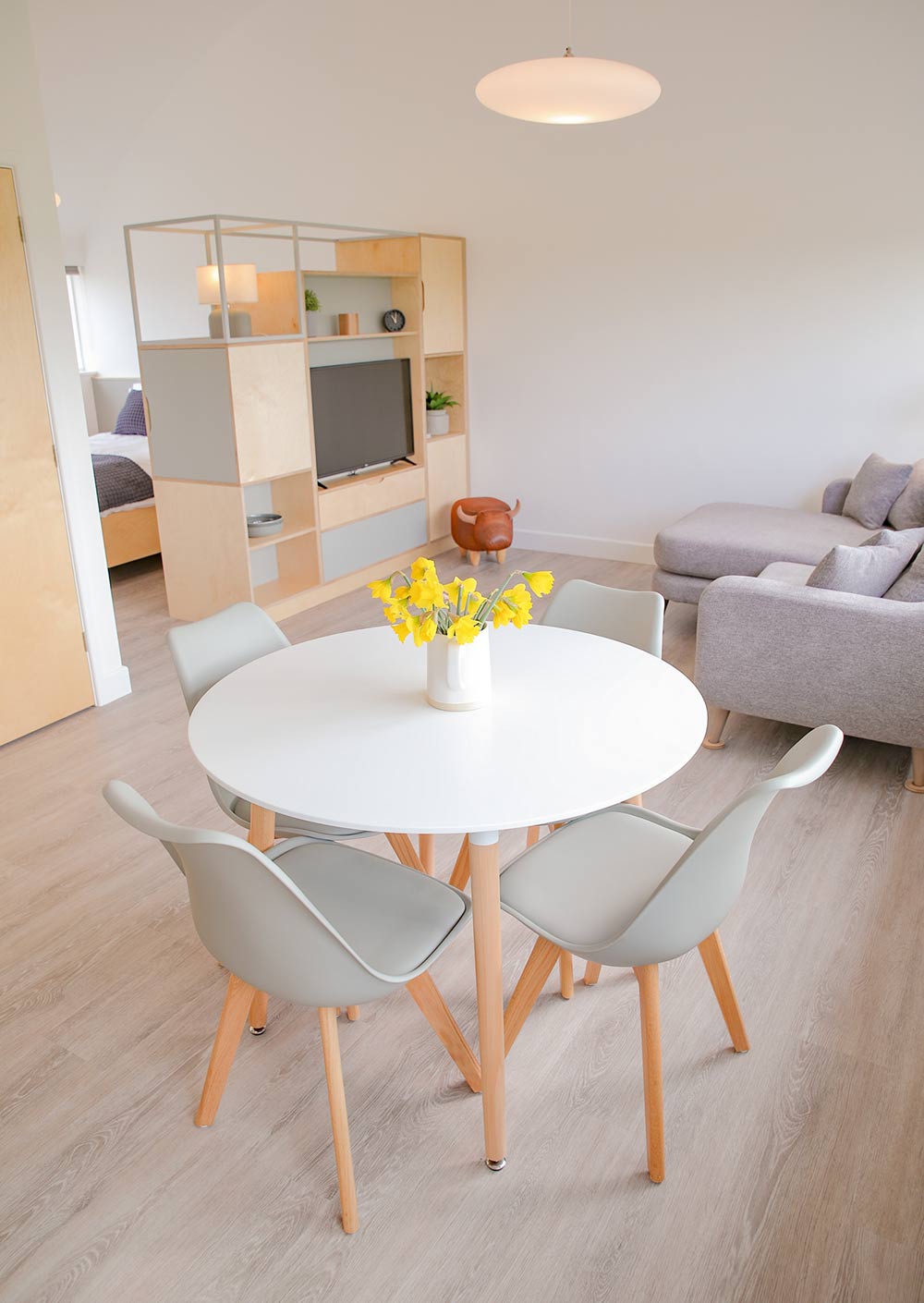
Slide title
Write your caption hereButton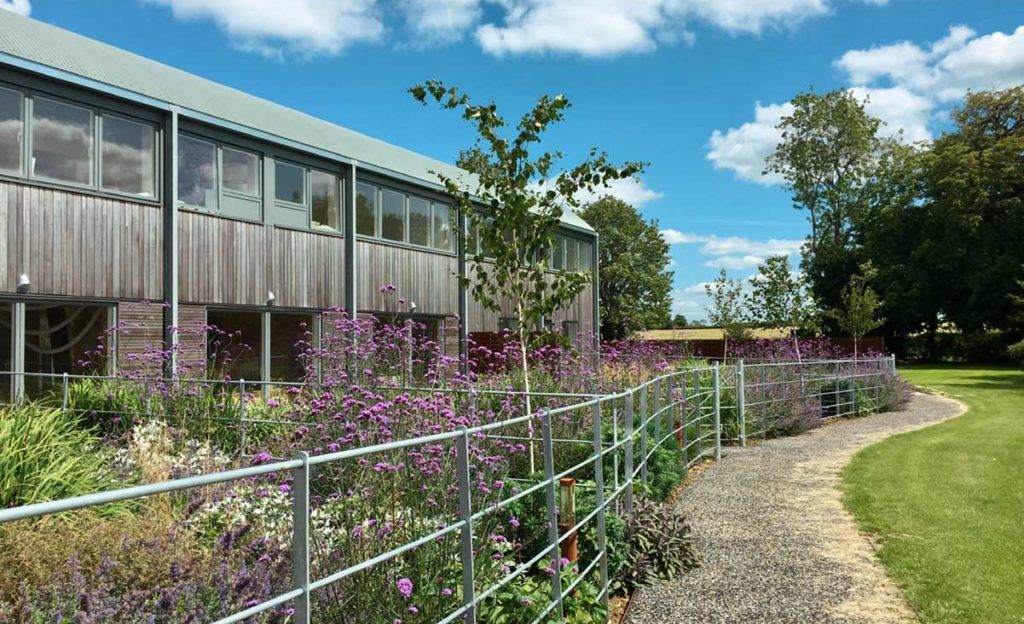
Slide title
Write your caption hereButton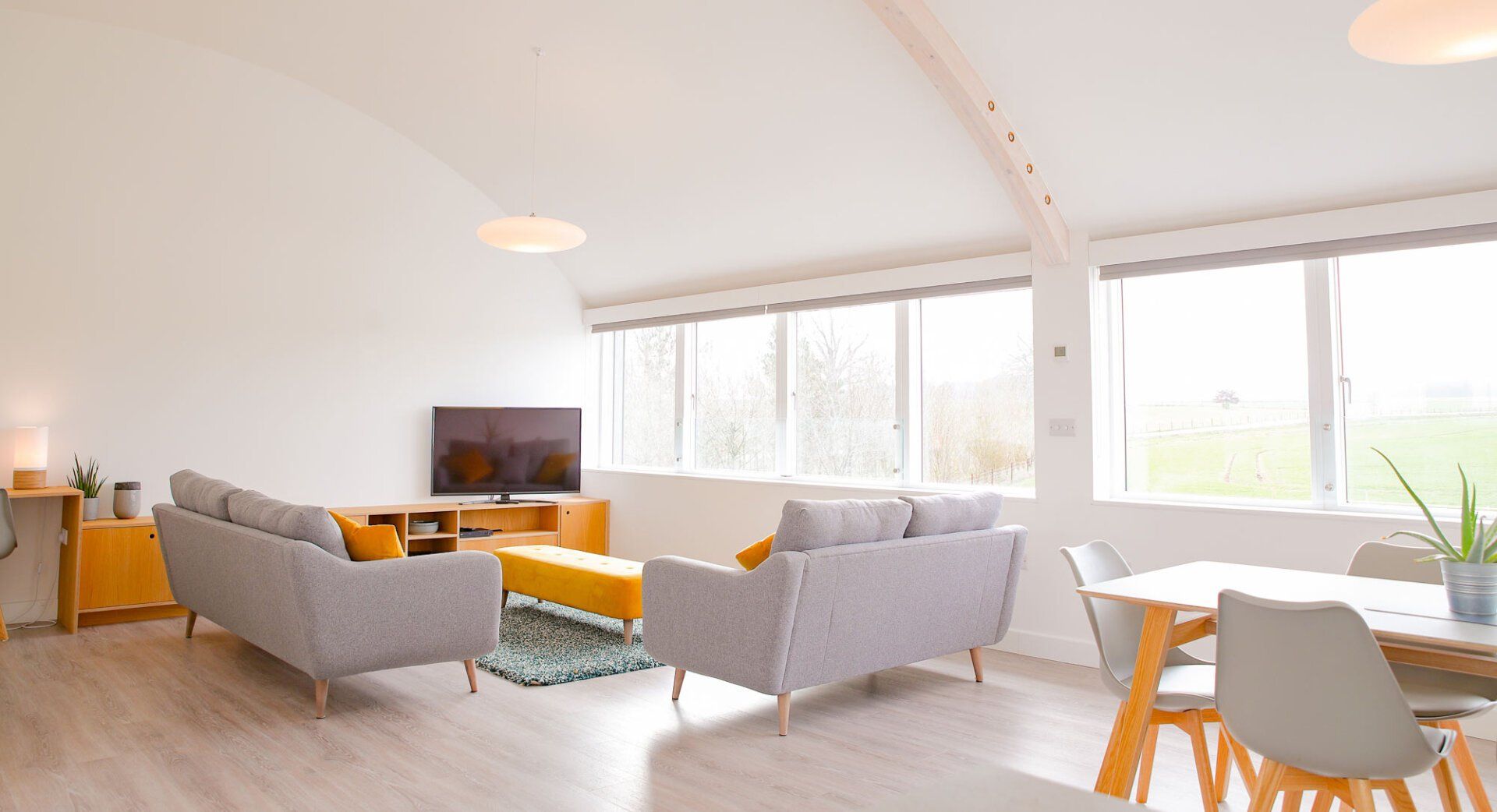
Slide title
Write your caption hereButton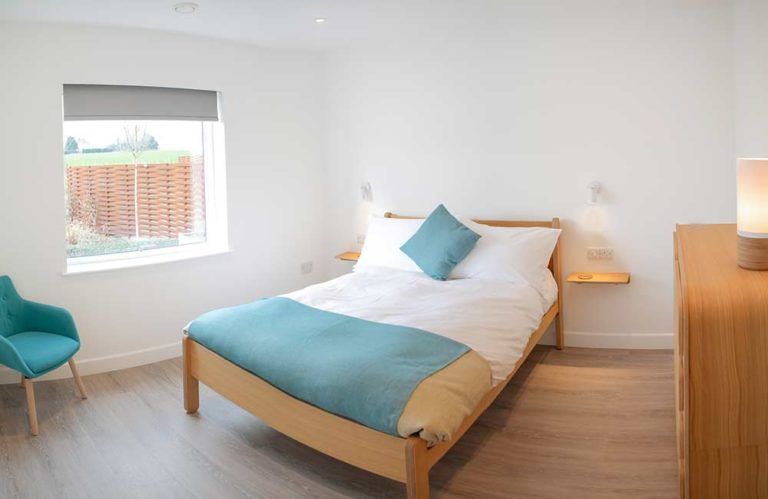
Slide title
Write your caption hereButton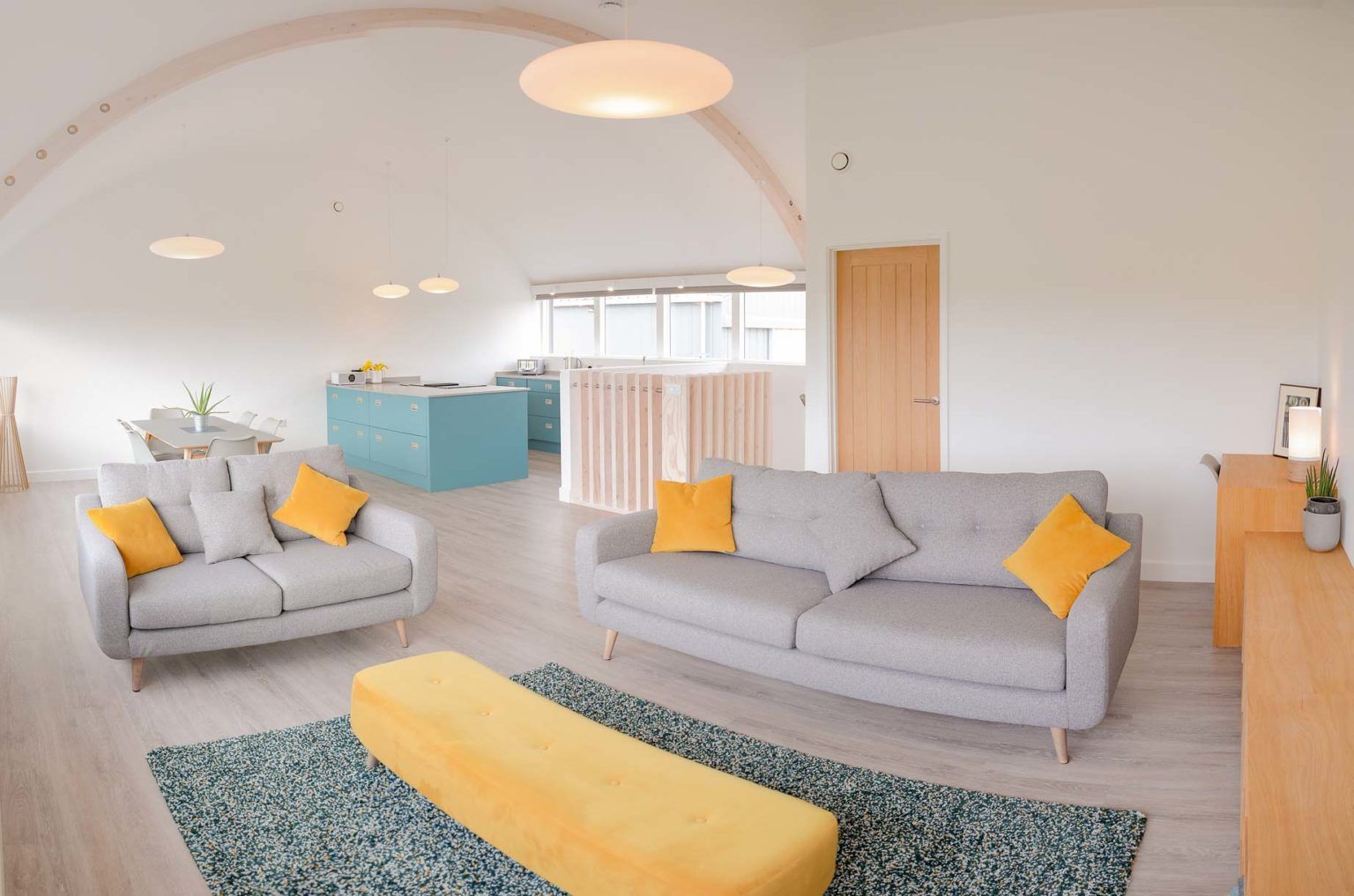
Slide title
Write your caption hereButton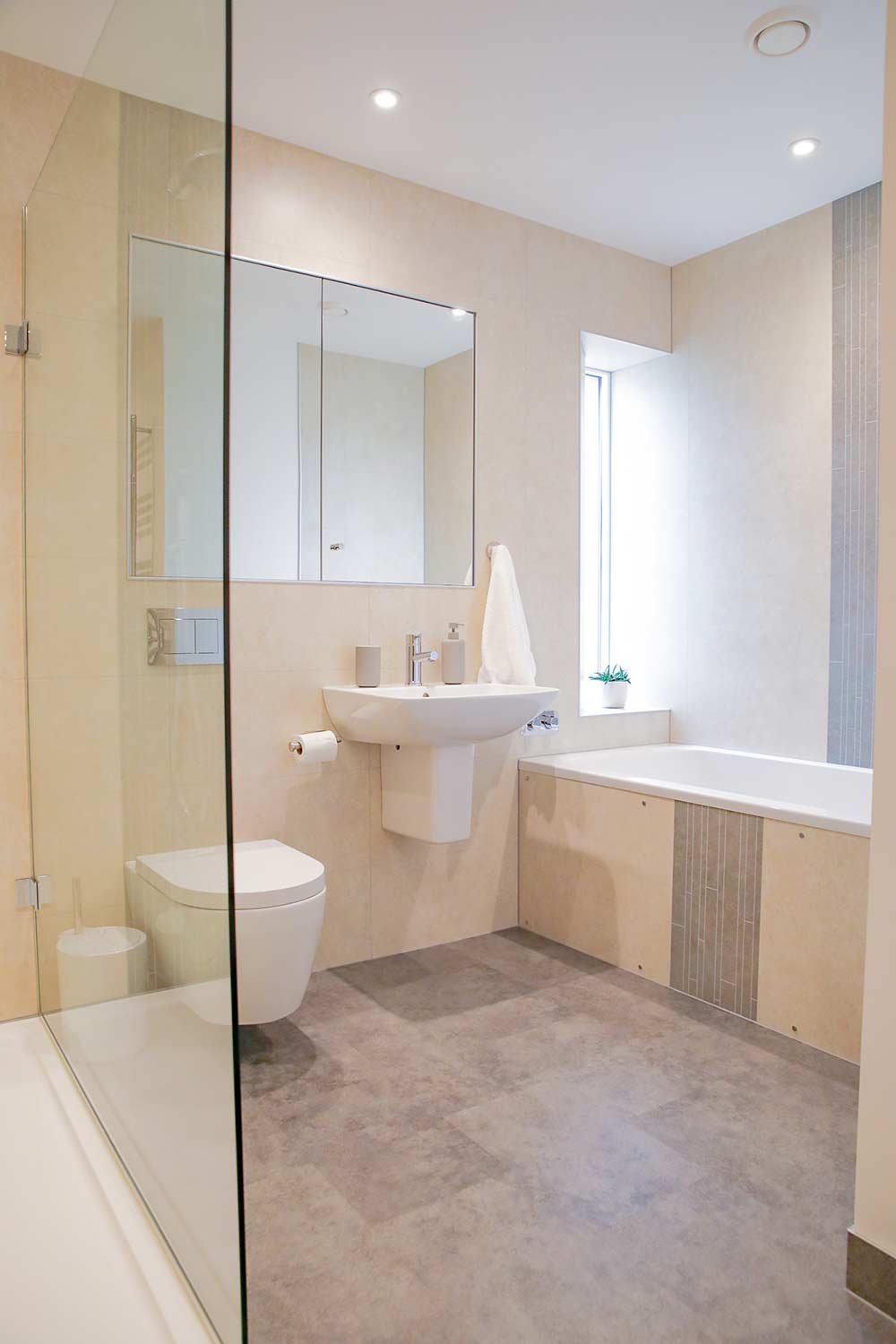
Slide title
Write your caption hereButton
The Dutch Barn, Northamptonshire
This recently completed unique barn conversion, with curved roof has been lovingly converted, and now provides contemporary and relaxed self-catering accommodation on our working family farm. There are properties of different sizes sleeping 2-6, and the barn is ideally located to explore Northamptonshire, Buckinghamshire and beyond.
https://thedutchbarn.co.uk
Point1 Building Systems supplied and erected 2 x layers 100mm Insulation between I Joists OSB3/Plywood sub deck over Nilvent Breather Membrane Battens and Counter Battens UV Value - 0.11 W/m².k
The Internal walls constructed using 89mm timber frame Glulam 450mm deep purlins provide the roof support Paragraph
Hobbs Yard,
Ely
Today we share with you a 2-storey office superstructure, designed, manufactured and installed by POINT1 Building Systems in conjunction with principle contractor, James Harvey Ltd.
Our 3D drawings expose the internal timber frame and Kingspan TEK Structural Insulated Panel System (SIPS), which forms the thermal walls and roof envelope.
Once the SIPs kit was delivered, the shell of this office structure, was erected far quicker than with traditional construction methods, saving our clients time and resources. So, if you’ve made the choice to go down this route for your new office project, whatever the size, contact us to find out how to make the most of this innovative system
enquiries@point1buildingsystems.com
Oak/Beech Cottage,
Shrewsbury
Back to 2017 Jon & Sue came to us with this delightfully designed 'replacement' 2-storey family home, right here in the heart of Shrewsbury.
POINT1, have manufactured and installed projects all over the UK, so it was nice being a little closer to home this time.
Our initial drawings expose the internal framework and Kingspan TEK Structural Insulated Panel System (SIPS), which forms the thermal walls and roof envelope.
Pencader, Carmarthenshire
Thank you to Vanessa, for sharing these images with us, as this is a wonderful example of one of POINT1s historic projects.
We were instructed to supply and install a 142mm TEK wall with 172mm TEK roof panel envelope, each with PIR thermal laminates upgrades. This kit also incorporated some wonderful green oak feature trusses.
After four weeks of being on site, our client was able to get their 1st fix started, roofer and fenestration contractors on site carrying out their works.
A beautifully finished property.
The New House,
Marlborough
We're very grateful to Phil & Victoria too, for sharing images of their completed home, a fine example of one of POINT1's projects, from start to finish.
We were overwhelmed with compliments too; "our detailed drawings, our 3-D renderings and explanations" have been a revelation they say!...we'll take that.
Phil & Victoria were particularly impressed by our team’s ability and speed in responding to any and all queries.
A dream project
Hill Top Cottage, Oxfordshire
Taking you back to 2017 now, and another example of exquisite architecture, design and specification, complimenting the building's high level of thermal efficiency and sustainability - a match made in Heaven, well....Thame actually.
Once again, just a few weeks on site for POINT1, and our clients were able to get their 1st fix under way, roofer and fenestration contractors on site carrying out their works.
An inspiring project and a pleasure to construct.
Worsley,
Manchester
Adding a new storey to the story of this beautiful, contemporary home, which sits within acres of stunning woodland and gardens.
If there's a self-build home that will offer excellent thermal efficiency, style and sophistication, this is it. Coupled of course with POINT1's installation of the TEK Insulated Panel System.
Bespoke and tailored for efficiency.
Bonnie View,
Derbyshire
More satisfied POINT1 customers - the completion of their extension, serves to enhance this beautiful existing family home, located in Derbyshire.
The homeowners penned…. “Our experience with Point1 was excellent, a well organised team from the planning stage through to delivery and completion. I wouldn’t hesitate to recommend their services. Having seen the product first hand I would certainly build a new house using the SIPs system".
Rhosneigr,
Anglesey
Another one of our historic builds, this wonderful luxury holiday rental project, in the beautiful village of Rhosneigr in Anglesey, North Wales.
Creating a crisp, modern finish courtesy of Resistant Building Products Ltd this is a delightfully finished timber framed/SIPs Panel project ,
This residential project was commissioned as a luxury holiday rental project. The project started in February 2018 and was completed in August 2019. The three-storey building contains 10 bedrooms, garden lounge, roof terrace, games room, spacious kitchen, dining space for 20 and lounge area.
Courtesy of Jackson-Crane Architecture, Ruddington Houses, Nottingham, reaching completion.
Both houses have been constructed by POINT1 Building Systems, using structural insulated panels systems (SIPS), so were designed and manufactured at their workshop in Shrewsbury, Shropshire.
Designed, manufactured and delivered to site. Lifted into place and constructed on site to create a water tight shell, within two weeks.
CHARMING COTSWOLD EXTENSION
SEE DETAILSSELF-BUILD AT GRAVEN HILL
SEE DETAILSRURAL RETREAT
SEE DETAILSA FAMILY AFFAIR RETIREMENT HOME
SEE DETAILSNEW STOREY FOR BUNGALOW BUILDING PROJECT
SEE DETAILSPASSIVHAUS DREAM HOME IN MANCHESTER
SEE DETAILSNEW HOME CONSTRUCTION IN BERKSHIRE
SEE DETAILSTHE BOOMERANG
SEE DETAILSSELF BUILD IN MID WALES
SEE DETAILSBARN CONVERSION NEAR MILTON KEYNES
SEE DETAILSGLOUCESTERSHIRE NEW BUILD
SEE DETAILSOAK FRAMED HOME
SEE DETAILSPoint1 Building Systems Ltd. Registered in England & Wales No. 08540702 - VAT 163232141
Privacy Policy - Cookies Policy - Site Terms of Use Consumer - T&C's - Contractor T&C's
Hosting by Core Computers & Websites Ltd.
