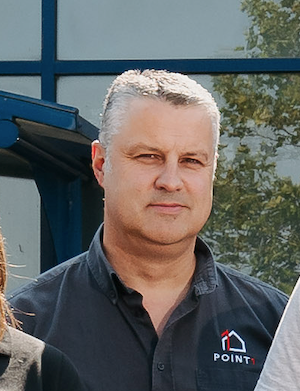THE DESIGN PROCESS
The path to your dream project in six easy steps
At Point1 Building Systems we want to make your engagement with us both easy and straightforward. From your initial discussion right through to the completion of the project at the end. Read on for a more detailed explanation of each step of the quotation, design, engineering, manufacture and installation process.
As a basic guide, we quote approximately 10 - 12 weeks from order placement to work commencing on-site. However, each house is bespoke, the complexity of the build varies, response times between Point1 and the client and our work schedule can vary depending upon many factors. We recommend discussing your specific projects requirements with a Point1 Specialist.
YOUR DESIGNS
To provide the most accurate quotation please send us your initial architect planning drawings - preferably scaleable or dimensioned plans to include (where possible) sections, elevations and a site plan if possible.
Most of the drawings we receive are in PDF format however we can also work from DWG. or SKP. files which can be supplied by your architect.
Send your enquiry to enquiries@point1buildingsystems.com
QUOTE CREATION
Once we have received your enquiry we will call you for a discussion about your requirements. Following our chat we will prepare a bespoke quotation based on the agreed specification.
At Point1 Building Systems we believe that your self-build project may be one of the biggest projects you will ever undertake - thats why we feel it is vital to present our quotation to you in the best possible way. We will contact you to discuss your quotation once it is complete - which often opens up discussions about the project, bringing to life the intricacies of the build, revealing structural requirements and sometimes specification changes.
Elements will include:
3D model visualisation (where applicable)
Marked up floor plans with supporting notes
Material supply and fix specifications.
Mechanical plant and site support provision
Thermal performance detail confirmation
Full cost and payment terms summary
Typical lead-in times & onsite start projections.
Attendances – client & Point1 actions, materials & plant
Construction (Design and Management) Regulations (CDM2015) provisions
Exclusions and management of cost variations
ORDER PLACEMENT
Once you are happy with what we are proposing and you decide to appoint Point1 Building Systems as your chosen supplier - the order is placed and an initial payment is made in order to commence the design and engineering process. A typical lead in guide for new orders is outlined below:
- Week 0 - Order placed / acknowledged. Frozen Architects Drawings and Initial payment received.
- Week 2 - Line & Point Loads Issued (For you to share with your Foundation designer and appointed groundwork team)
- Week 4 - 5 P1 General Arrangement drawings / 3D model is issued to client / clients architect.
The ball is now in your court. You and your architect will need to make changes if required and return comments back to P1. P1 will update any comments made into our drawings and re issue these back to you.
APPROVAL STAGE
Prior to approval, these important checkpoints give the opportunity to make any changes you might like to see, such as adding another roof light, making a door wider, moving an internal wall slightly. We ask for the changes to be annotated on the drawings. At all stages you will be supplied with a comprehensive set of drawings and 3D models.
When final comments are received, you will need to sign our Design Approval Form. Drawings are now approved and this will be what we use to manufacture the building.
MANUFACTURE (DESIGN & ENGINEERING)
Each P1 project is bespoke and time will vary dependant on size, complexity and specification. It can of course vary dependant on workload or raw material availability. Following design approval stage, P1 need to prepare fabrication drawings, procure bespoke components, schedule “In House” manufacturing space and schedule our installer & plant .
We will keep you informed and updated on our current work schedule and the anticipated commencement of our site works. An example of the 3D building model (pictured right) we provide - showing each component part we will be manufacturing, will help you to visualise how it all comes together.
Through our many years of experience we of course understand that things dont always go smoothly on site - but don't panic! The Point1 Building Systems team will liaise with you at every stage, only scheduling the manufacturing to be completed and delivered to site when you are ready for us
INSTALLATION
Before we start any work on site we will provide you with a Site appendix full of comprehensive information outlining how Point1 Building Systems will carry out the build. This will include helpful information for you and your contractors such as a scaffolding plan which you can send to your chosen scaffold team. The document is sent in advance and a printed copy held on site throughout.
When the team and the materials arrive on site we start building your project. You will also be appointed a dedicated Point1 Building Systems Contract Manager, who will make regular visits to the site ensuring piece of mind. Once the job is complete we carry out a multi-point checklist to ensure everything is in line with Kingspan TEK™ and the STA Structural Timber Association standards.
“We can't praise your team enough for the service, support and professionalism you demonstrated throughout our relationship with you. From architect's planning drawings, through interpretation, structural design, manufacturing specification, structural design, manufacturing, specification and review - you were there to address our concerns no matter how small they may have been.”
Panos and Lina - Bicester
Projects
About us
Point1 Building Systems Ltd. Registered in England & Wales No. 08540702 - VAT 163232141
Hosting by Core Computers & Websites Ltd.







