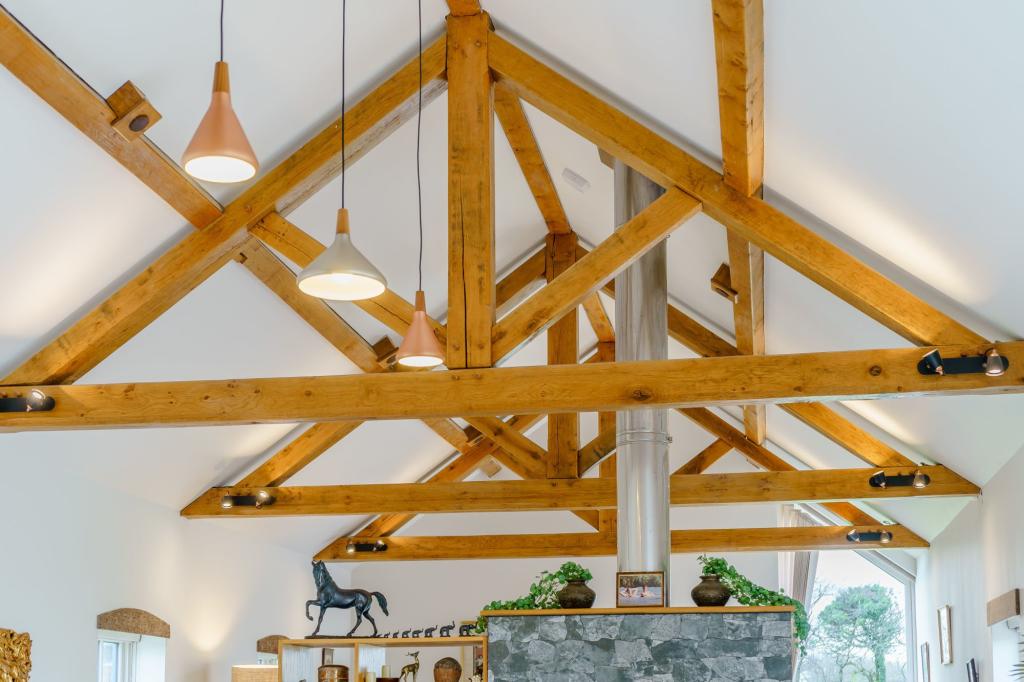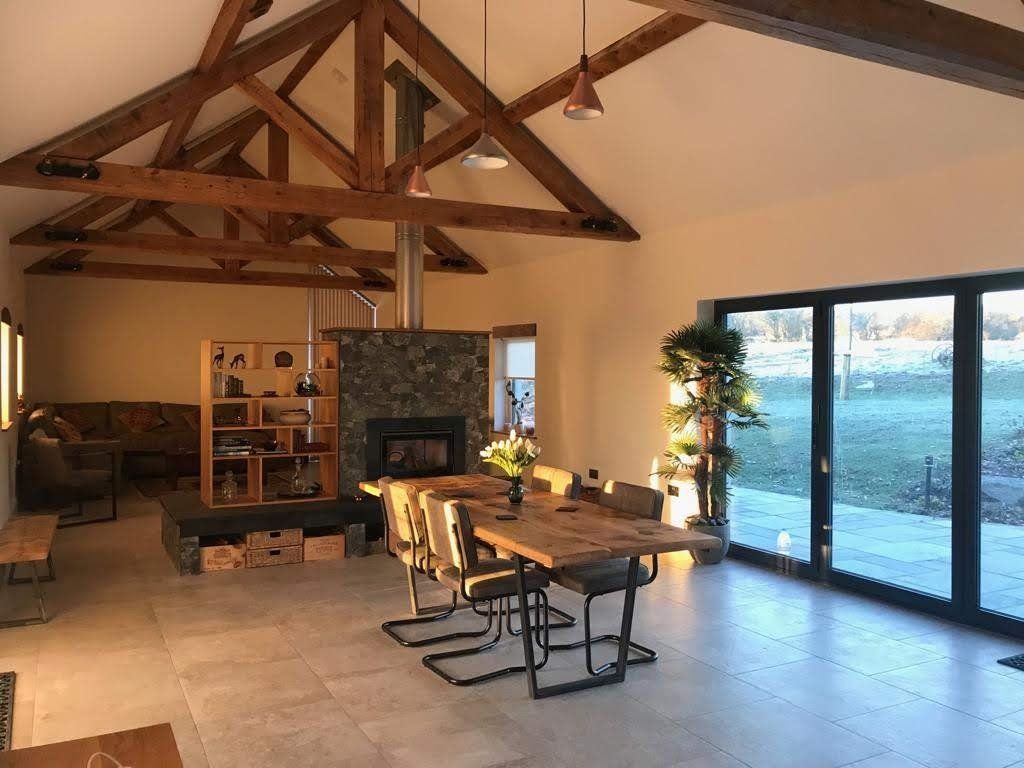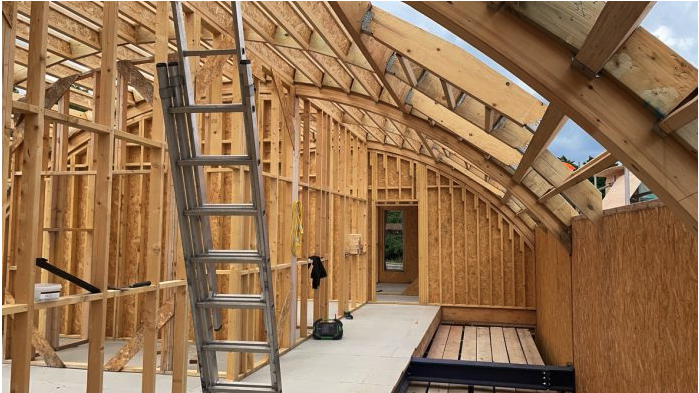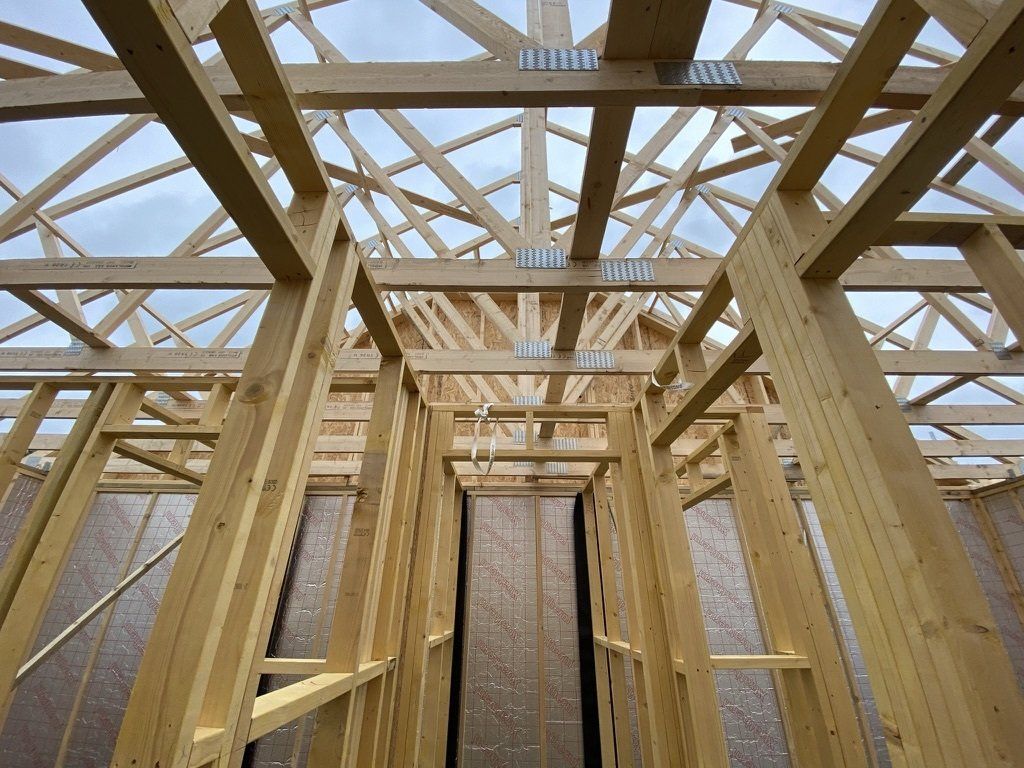HYBRID
TIMBER FRAME / HYBRID
Here at
POINT1, we don't just specialise in SIPs of course, over the years we have designed, manufactured and erected some wonderful timber framed projects. Timber frame construction encompasses a range of systems, from oak frame to structural insulated panels (SIPs), and it's a construction type that's growing in popularity. It's estimated around a quarter of all new builds in the UK, including self-build homes, are built using timber frame construction. Homes built in timber frame have endless possibilities and lend themselves to both repetitive builds and one-off bespoke 'grand designs’. It also provides flexibility for future adaptations.
What about the environmental benefits:
Well, they don’t stop after construction. Timber is a natural insulator and aids reduced energy levels.....and the thermal efficiency of timber means that a timber building will remain warmer throughout the winter, reducing heating costs, and will also stay cooler during the summer months. We can also assure you that all our timber is from sustainable sources, with full chain of custody.
The advantages of timber frame construction:
- Responsibly sourced timber is an eco-friendly building material and there's less material wastage with this kind of build
- It's, on average, 30% quicker to build with timber frame than block and brick
- Timber frames are light, often meaning simpler (and less expensive) foundations are required
- A timber frame build can be easily erected during adverse weather, where block builds may be delayed
- Timber frames are manufactured precisely, leaving less margins of error for on-site trades, while also ensuring that rooms are true (perfectly level and square)
- Less requirement of wet trades, who are often in short supply, and create a lot of mess on a building site
INTERNAL WALL PANELS SYSTEMS
Typically 38mm x 89mm or 38 x 140mm untreated timber frame panels.
FLOOR JOIST SYSTEMS
Masonite engineered I-Joist floor systems
200mm, 240mm, 300mm, 350mm, 400mm, 450mm
Posi-Joist (open metal web joists)
202mm, 225mm, 253mm, 304mm
STRUCTURAL DECKING
22mm 2400 x 600mm Egger Protect (or similarly approved)
15 mm OSB3 Subdeck floors
18 mm OSB3 flat roof deck
ROOF FRAMING (NON SIPS)
Roof Trusses
Alternatively Masonite or Posi-Joist systems can be used to form long span rafters
MEMBRANES, TAPES, BARRIERS
P1WRVBM (TEK roofs and ventilated cavity wall applications) Ventilated Breather Membrane
Reflective breather membrane (Closed masonry cavity)
Reflective vapour control layers
Polythene vapour control layers
Vapour permeable membranes are also available
We also supply the SIGA range of air tight tapes, membranes and barriers as required.
OTHER INSULATION MATERIALS
To suit project and specification; typically site fitted and positioned with battens. All joints taped using appropriate foil jointing materials.
Kingspan TW55 PIR rigid board - various thickness (wall upgrades)
Kingspan TP10 PIR rigid board - various thickness (roof upgrades)
Projects
About us
Point1 Building Systems Ltd. Registered in England & Wales No. 08540702 - VAT 163232141
Hosting by Core Computers & Websites Ltd.









