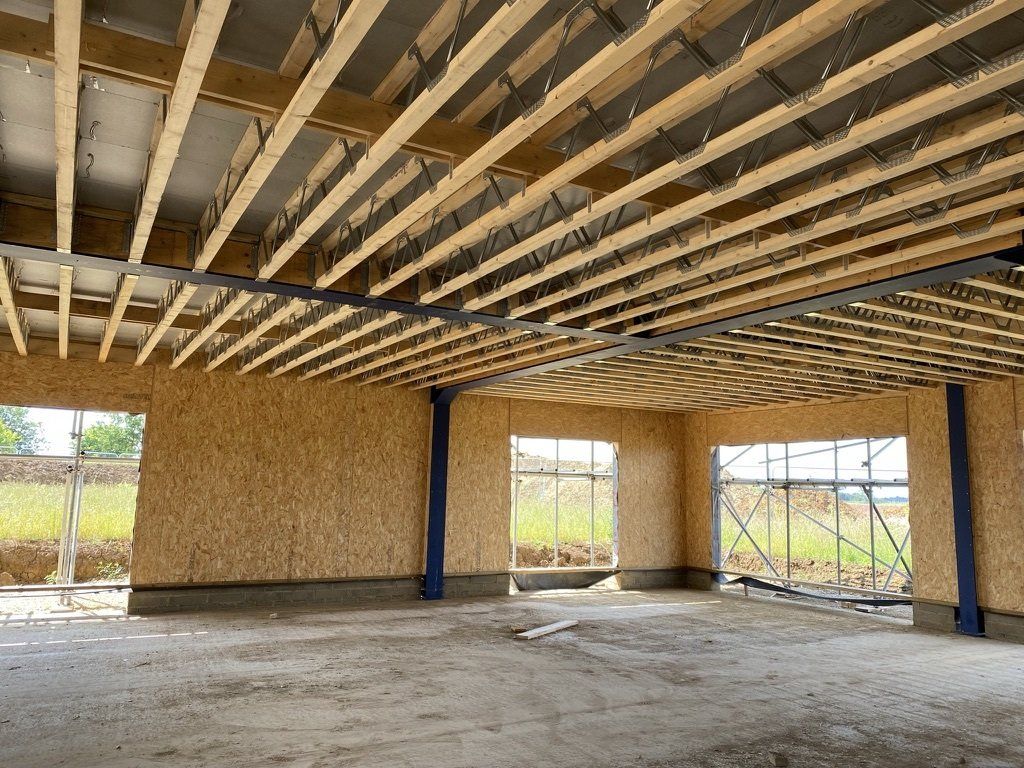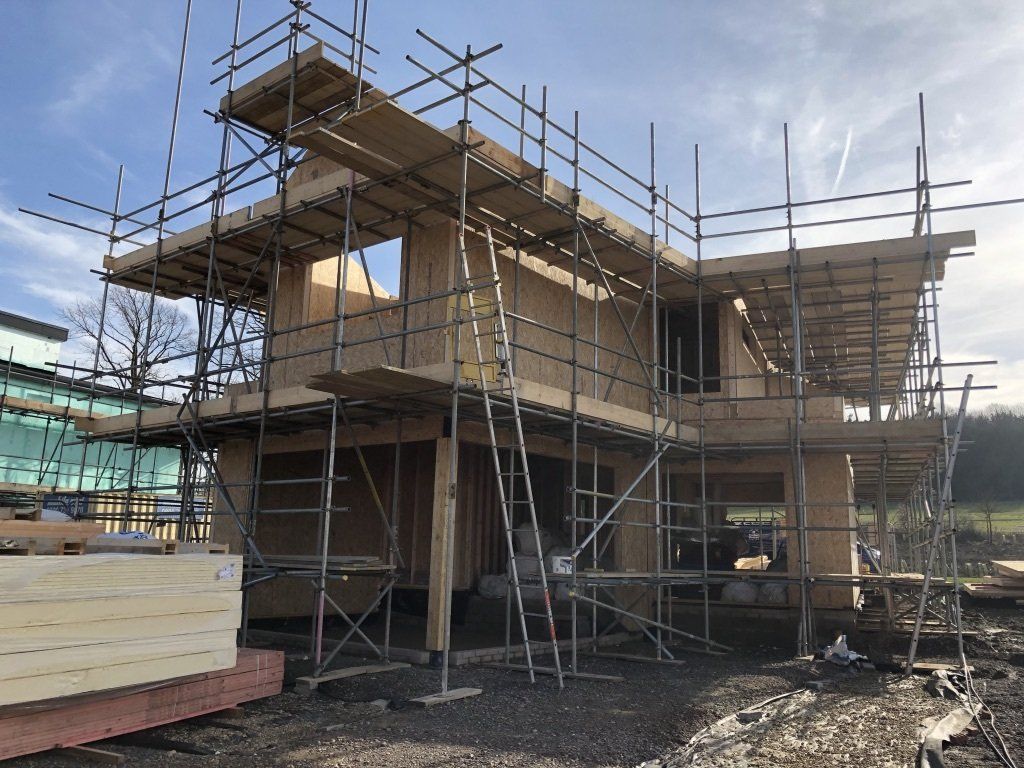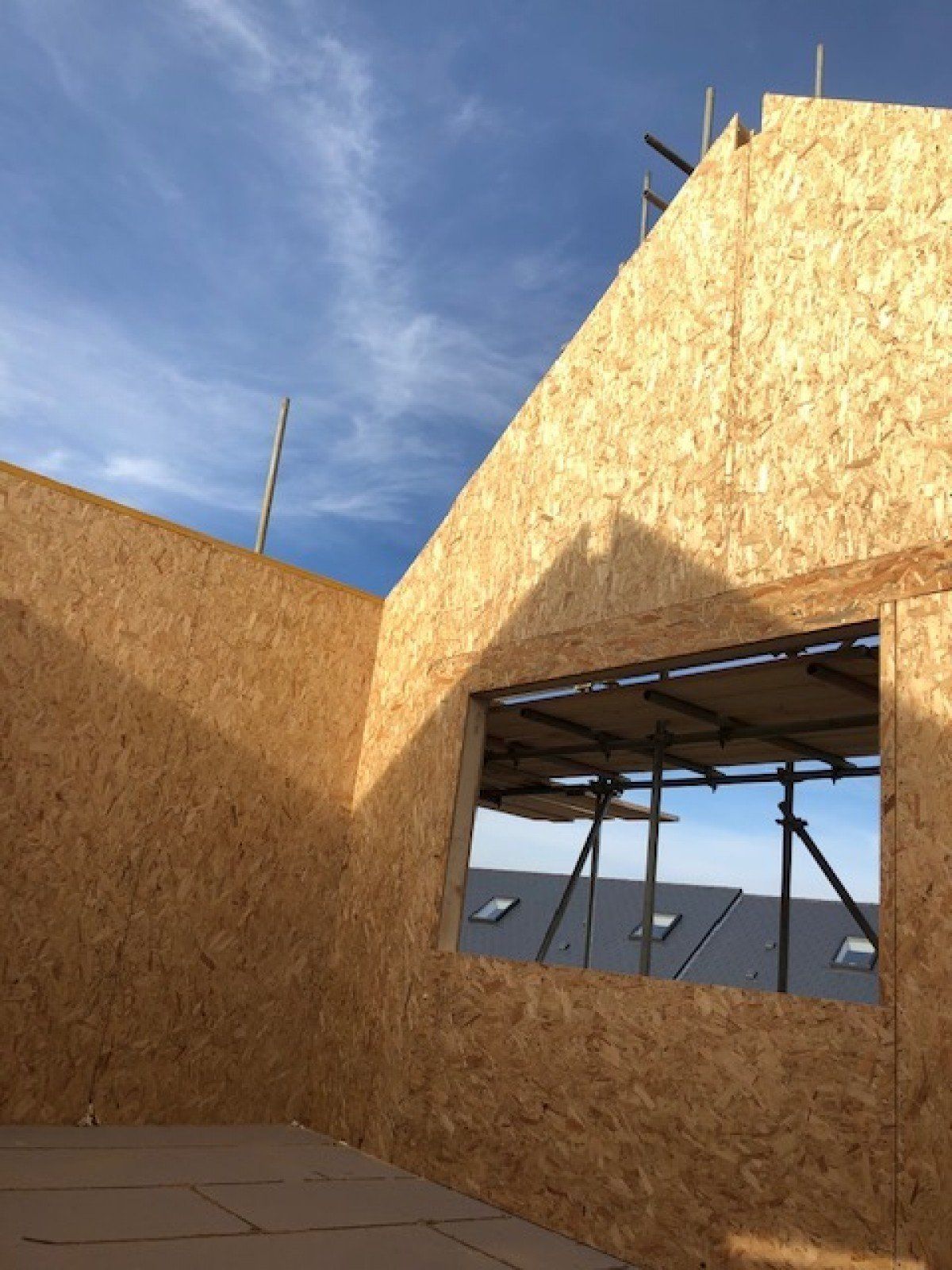STRUCTURAL INSULATED
PANEL SYSTEM (SIPs)
STRUCTURAL INSULATED PANEL SYSTEM
SUMMARY
See how SIPS can work for you. The Kingspan TEK™ Building System is used to create high performance structural, super-insulated thermal building enclosures called Structural Insulated Panels (SIPS).
The system comprises 142mm or 172mm thick SIPS. Panel junctions can be detailed with a unique insulated SIPS spline jointing system to ensure minimal interruptions in the insulation layer. Applications include; external walls, roofs, structural/non-structural infill.
SIPS can also be used to wrap over other structural framing systems - steel, concrete, oak etc.
BENEFITS
The Kingspan TEK™ Building System SIPS are produced in a factory, non-weather dependant environment using advanced, fully proven construction methods. Consistent, high quality manufacturing quality is assured in readiness for onsite work to commence with minimal risk of snagging issues to resolve.
Suitable for a wide range of building applications, Kingspan TEK™ Building System SIPS are cost effective, making best use of space and are super-thermally efficient, a huge range of standard details with calculated low ψ psi values, thermal conductivity Insulation core: 0.023 W/m.K OSB/3 facings: 0.13 W/m.K
FACINGS
2 x 15mm thick Oriented Strand Board type 3 (OSB/3)
BOARD SIZE OPTIONS
Panel depth 142mm or 172mm
Width: 200 - 1220 mm
Length: 4,800 - 7,500mm
PROCESSING
Kingspan TEK™ Building System panels are precision cut by CNC (Computer Numerically Controlled) saw.
CERTIFICATION
BBA
Structural calculations - bespoke to each project inclusive
The Kingspan TEK™ Building System is a simple, but revolutionary, way of building your dream home quickly and with outstanding energy efficiency. Living in a home built using the Kingspan TEK™ Building System can allow you to benefit from future living standards today.
The Kingspan TEK™ Building System comprises 142 mm or 172 mm thick structural insulated panels (SIPS) connected with a unique jointing system for walls and roofs, and intermediate floors using I–beams or open web joists.
The Kingspan TEK™ Building System comprises 142 mm or 172 mm thick structural insulated panels (SIPS) connected with a unique jointing system for walls and roofs, and intermediate floors using I–beams or open web joists.
Projects
About us
Point1 Building Systems Ltd. Registered in England & Wales No. 08540702 - VAT 163232141
Hosting by Core Computers & Websites Ltd.









