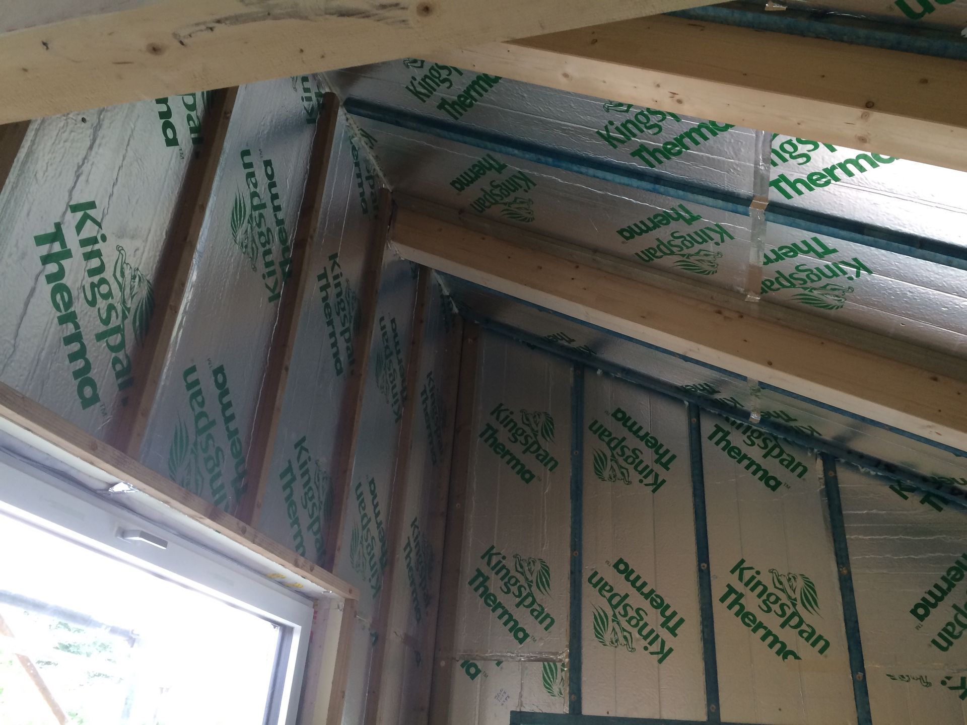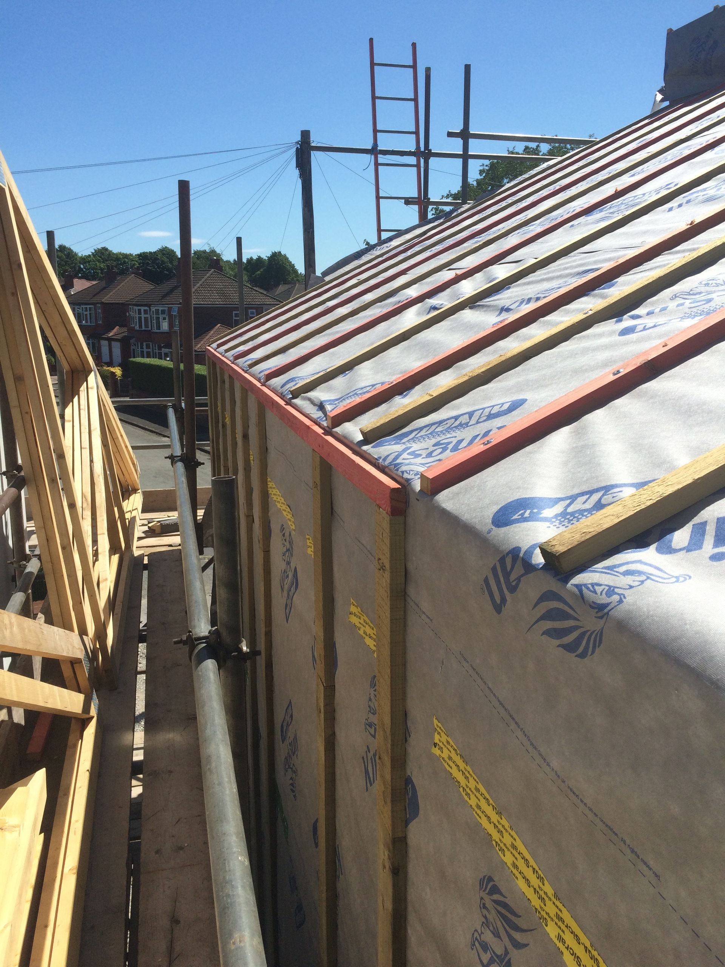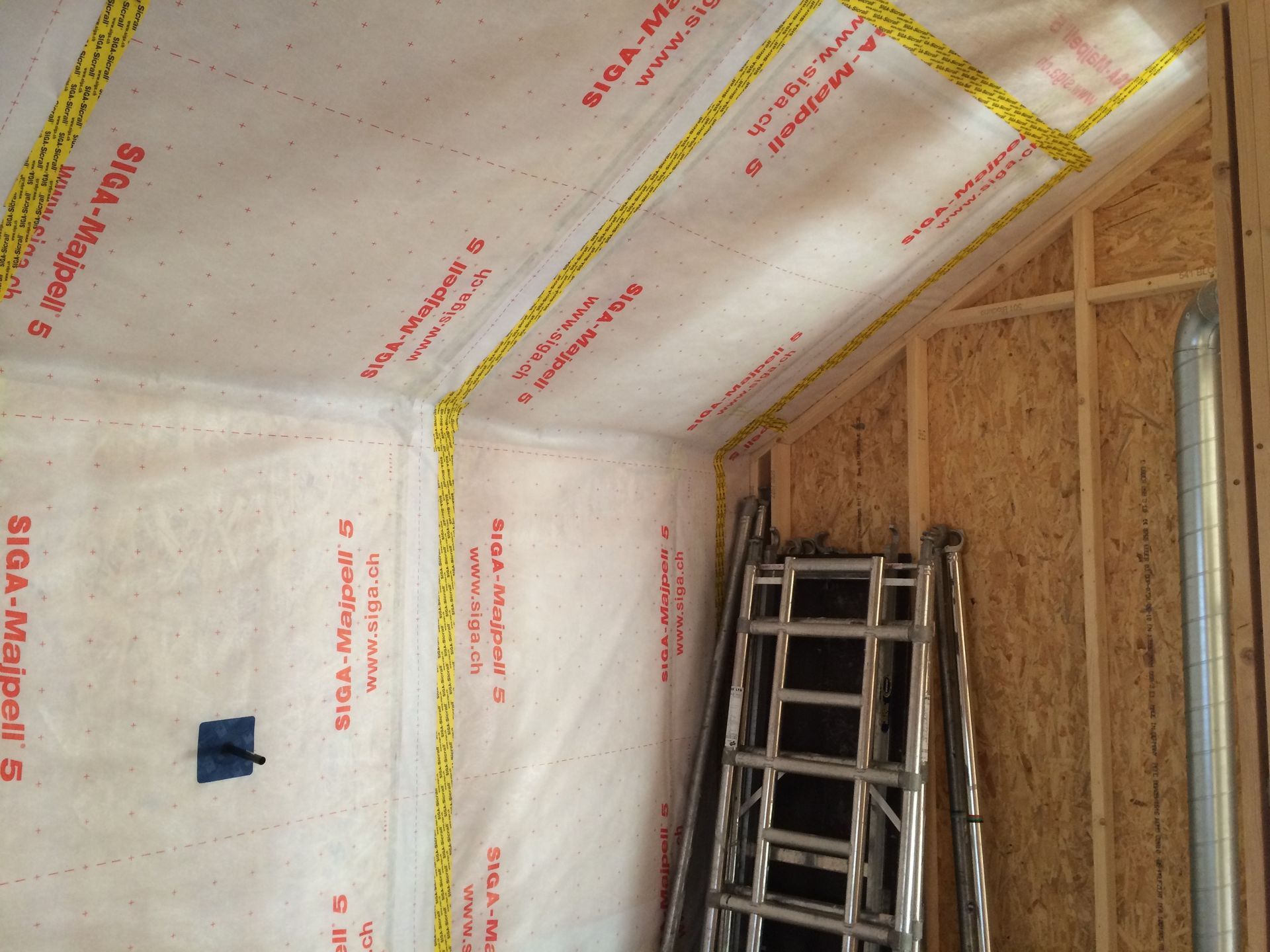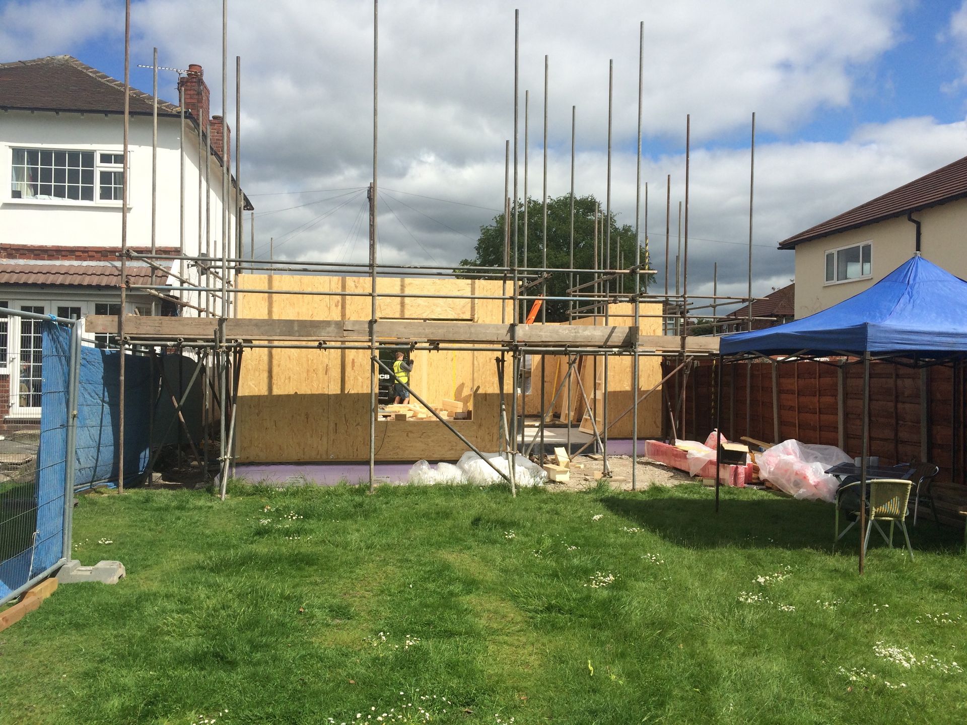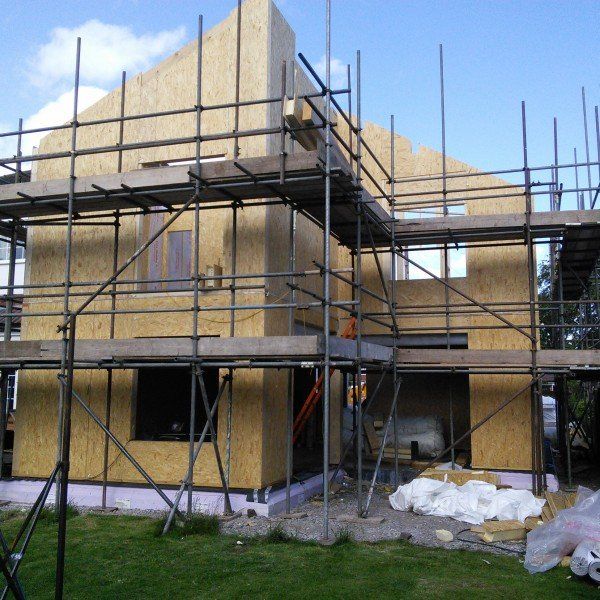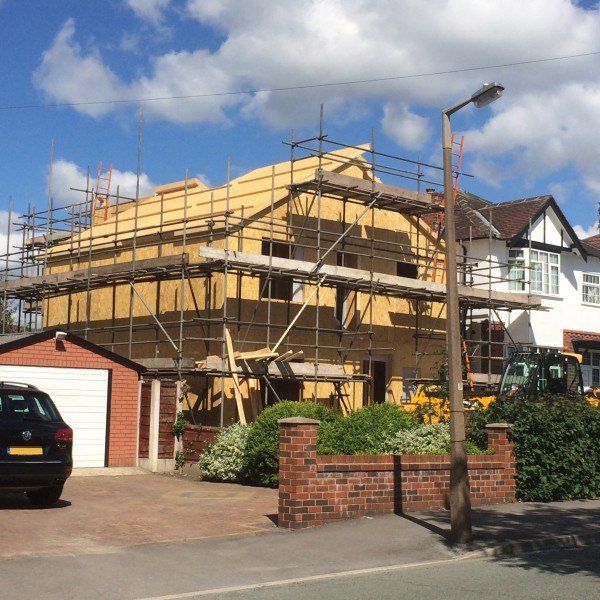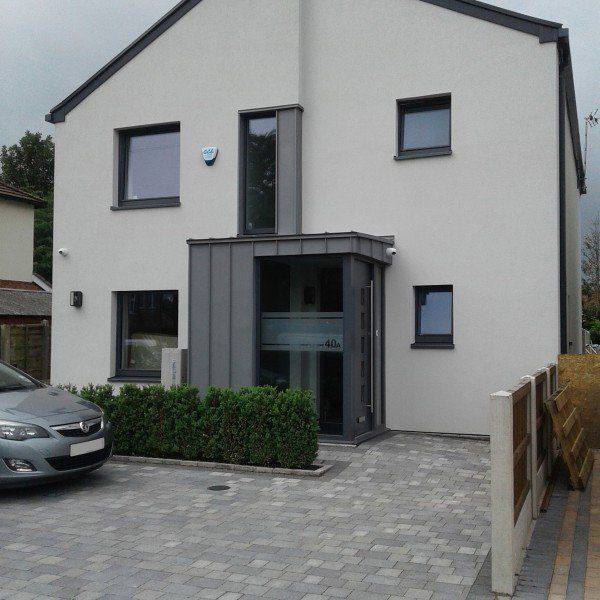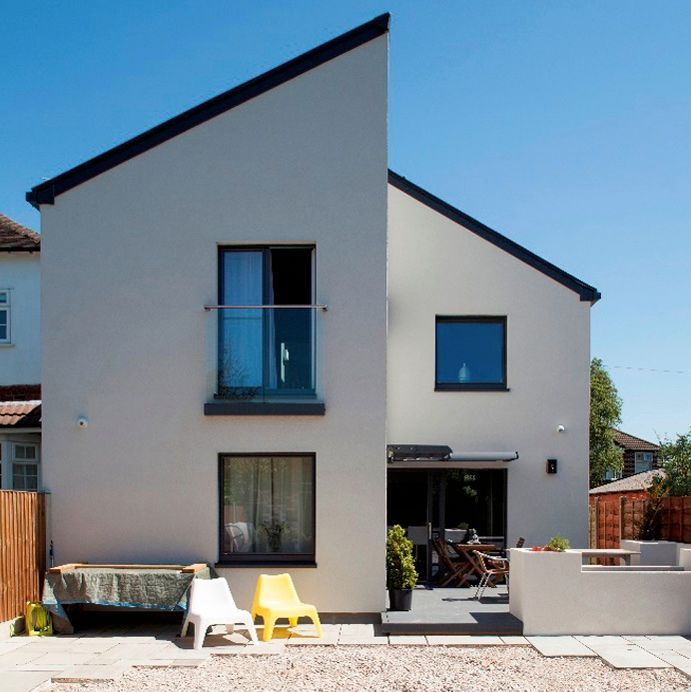PASSIVHAUS DREAM HOME IN MANCHESTER
Steve and Mel Howarth had exacting requirements for their dream home in Manchester. First and foremost, the couple specified a structural insulated panel construction in order to maximise the benefits of off-site fabrication.
They also wanted to achieve maximum heating and ventilation efficiency with low energy costs. Steve said: “Working with PHI Architects who researched the options for us, we identified the Kingspan TEK Building System (TEK) for the structure’s walls and roof. Its core insulation material delivers the high thermal efficiency that we were looking for.” Kingspan subsequently recommended Point1 Building Systems for the design and build with both companies working together to develop a virtually thermal bridge free specification.
A big plus of using TEK was that the Howarths were able to minimise wall thickness and maximise the space available on their narrow plot. Specifically, it enabled a number of design features to be incorporated the layout - a large L-shape living space and first floor rooms with high vaulted ceilings.
In terms of the overall experience, Steve summed it up: “Point1’s service and workmanship was first class, TEK is not only an excellent quality solution, but also represents very good value for money. The result: we have a fantastic, energy efficient Passivhaus home, with a lot of daylight. The feeling of space and openness is exactly what we wanted.”
The project was also featured in a Build It magazine back issue - you can read the article by clicking here
WHAT OUR CLIENTS SAID
"We had first class support and guidance from Point1 during the planning and building of our home. Garry and his team worked very hard and did an excellent job; efficiently and on schedule. With such great service and quality workmanship, we wouldn’t hesitate in recommending Point1 and would certainly use the company again."
Steve and Mel Howarth, Manchester, January 2017
SPECIFICATION REF: P10152
- External Walls - 142mm Kingspan TEK (SIPS) c/w Kingspan Nilvent high performance breather membrane
- Roof - 142mm Kingspan TEK (SIPS) - c/w Kingspan Nilvent high performance breather membrane
- Internal Walls - C16 38mm x 89mm timber frame
- Roof support - Whitewood Glulam beams 315mm deep (varies)
- Intermediate floor - 240mm Engineered I joists with 22mm egger protect board
- Supplied & installed layer of 60mm PIR on inside face of external TEK walls and TEK roof c/w battens and foil tape internally
- Supplied & installed layer of 120mm TP10 PIR insulation on outside face of external TEK walls and TEK roof - 0.09 W/m2.k
- Supplied & installed external layer of Kingspan Nilvent breather membrane over insulation, c/w battens and foil tape
- Blower Door test (Pressurisation and depressurisation) in one full day visit.(wall & roof)
- Pro Clima DB+ System including Pro Clima Orcon F Glue, & Eco Coll, or alternatively Siga Majpell 5, Twinet & Sicrall 60 tape
- Airtight tapes Package Internal TEK Face - Siga - Rissan-100, Dockskin Primer, Sicrall 60 Corvum 30/30, Corvum 12/48
- Air Pressure Test - Blower Door test (Pressurisation and depressurisation) in one full day visit.
Location
Stockport, Manchester 2015
Photography
Point1 & Clients own photographs plus links to a Build It Magazine article about the project
Call Us
Phone support is open from 8 to 5.
Feel free to give us a call.
01743 460066
Email Us
For general inquiries & questions,
contact us via email
enquiries@point1buildingsystems.com
Visit Us
Unit 5 & 8, Knights Park, Hussey Road, Battlefield Enterprise Park, Shrewsbury. Shropshire. SY1 3TE
View on Map
Projects
About us
Point1 Building Systems Ltd. Registered in England & Wales No. 08540702 - VAT 163232141
Hosting by Core Computers & Websites Ltd.

