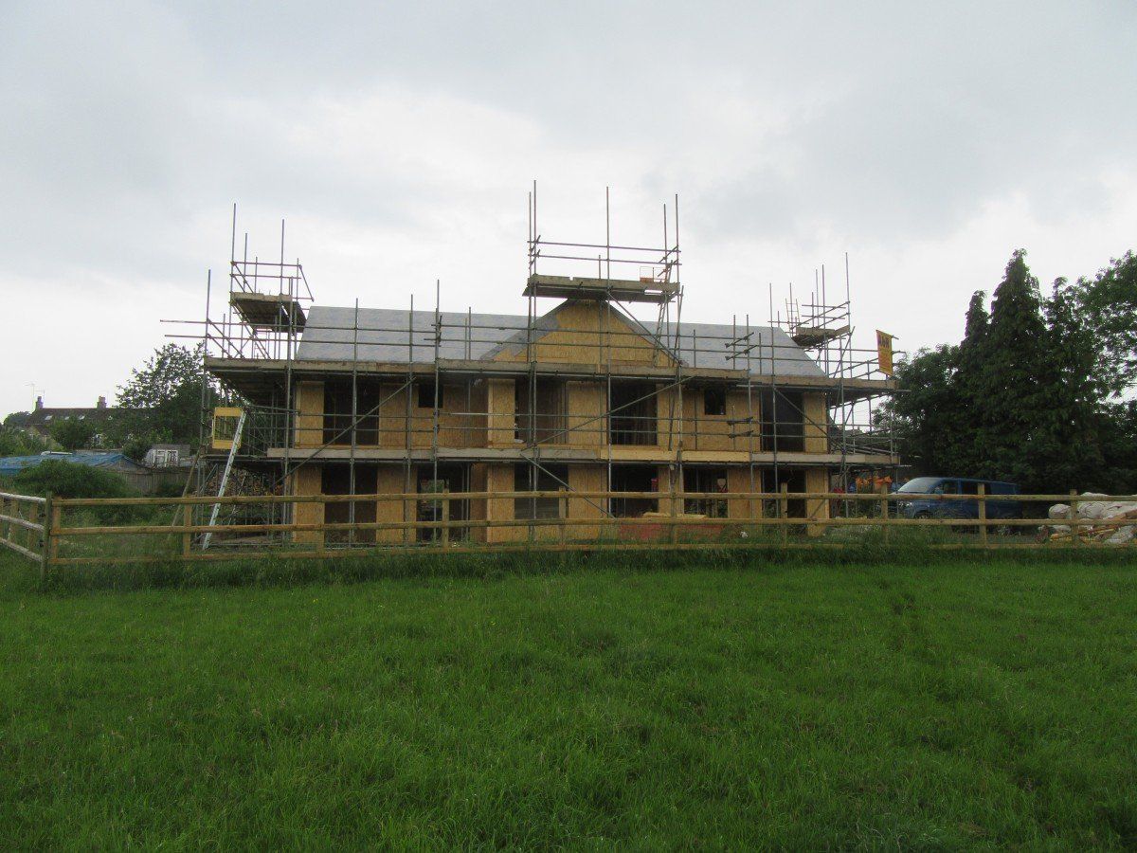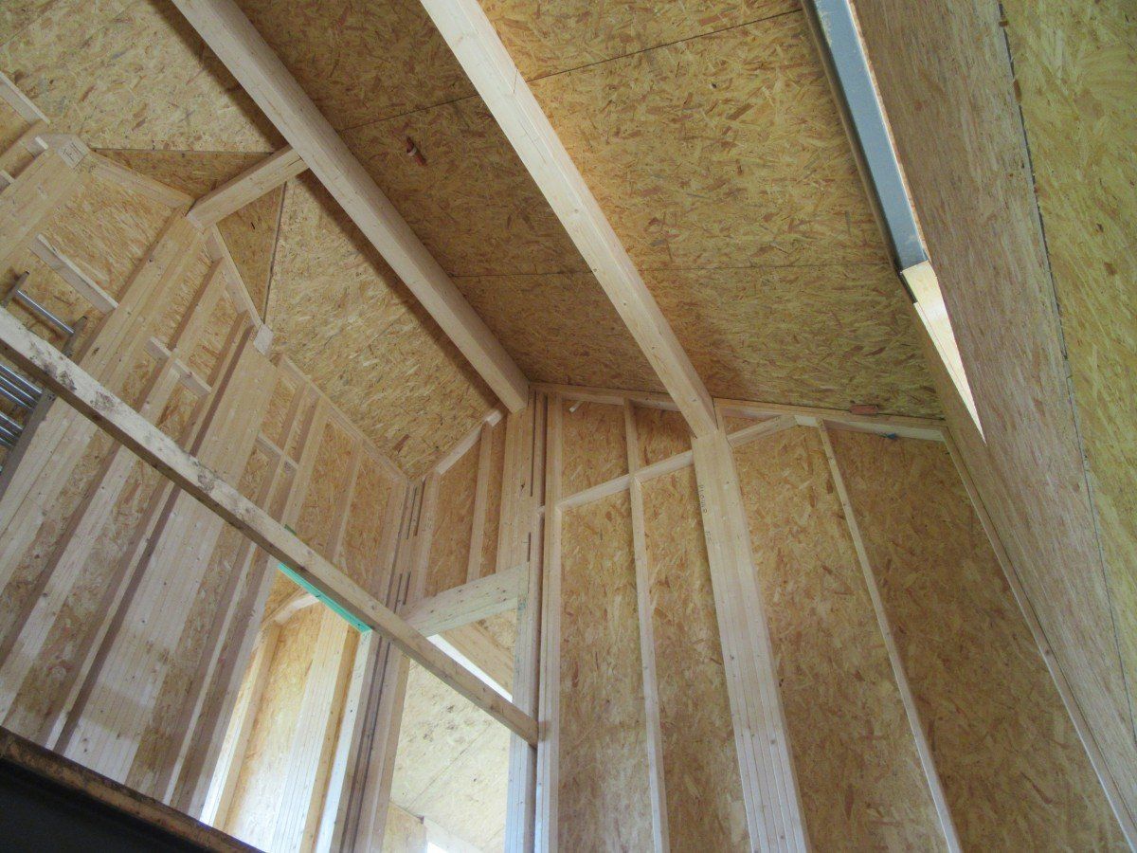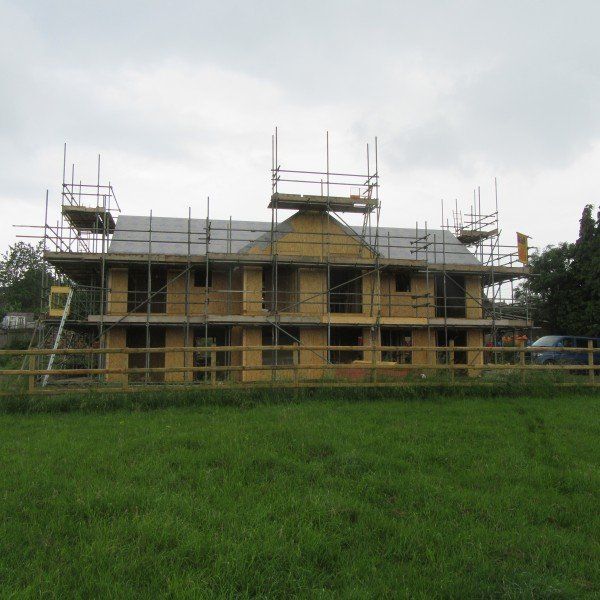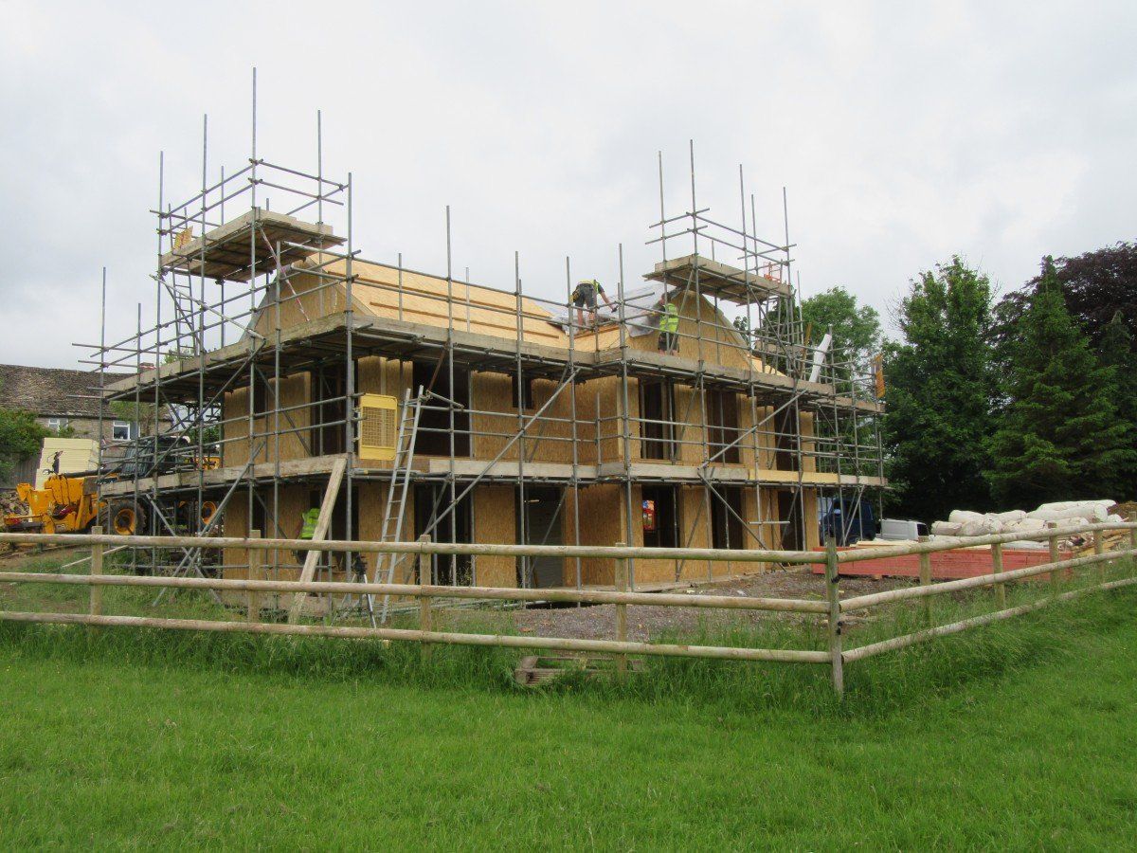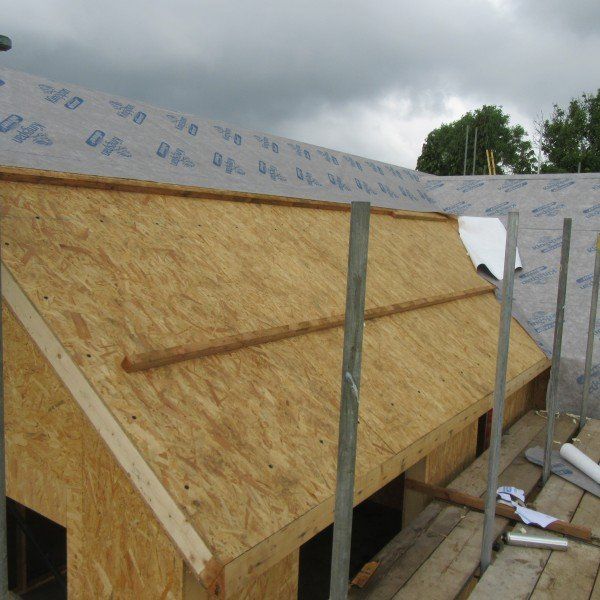STROUD NEWBUILD
Sitting at the edge of a quiet Gloucestershire village with lovely views across the idyllic countryside - this project really is a dream house
The Kingspan TEK® Building System gave our client the platform to seamlessly blend modern innovation with the timeless charm of traditional materials. Its compatibility with classic elements like stone, timber cladding, and slate roof tiles opens up a world of design possibilities, allowing architects and builders to create structures that resonate with both beauty and functionality.
This innovative system is completely at home in this welcoming countryside environment and offers more than just aesthetic appeal; it also prioritises energy efficiency, durability, and sustainability. By combining the Kingspan TEK® Building System with traditional materials, structures can achieve superior insulation, reducing energy consumption and carbon footprint.
The versatility of the Kingspan TEK® Building System allows architects to explore diverse architectural styles, from rustic countryside retreats to contemporary urban dwellings. Whether it's the warmth of timber cladding or the rugged elegance of stone facades, this system accommodates a wide range of design preferences, enabling the creation of truly unique and captivating buildings. Its rapid construction process not only saves time but also reduces overall costs, making it an attractive option for both residential and commercial projects.
By combining the best of both worlds—time-tested materials and cutting-edge technology—it offers architects and builders the tools they need to bring their creative visions to life while ensuring efficiency, durability, and sustainability for generations to come.
SPECIFICATION REF: P10448
- External Walls - 142mm Kingspan TEK (SIPS)
- 50mm TW55 PIR insulation layer including foil jointing tape, 25mm x 50mm timber battens & screws.
- Roof - 142mm Kingspan TEK (SIPS)
- 50mm TW55 PIR insulation layer including foil jointing tape, 25mm x 50mm timber battens & screws.
- U value achieved on both external walls and roof - 0.13 W/m².k
- Internal Walls - C16 38mm x 89mm timber frame
- Roof support - Whitewood Glulam beams
- 240mm Engineered I joists with 22mm egger protect board
- Kingspan Nilvent high performance breather membrane (wall and roof)
Location
Stroud, Gloucestershire 2016
Photography
Point1 & Clients own photographs
Call Us
Phone support is open from 8 to 5.
Feel free to give us a call.
01743 460066
Email Us
For general inquiries & questions,
contact us via email
enquiries@point1buildingsystems.com
Visit Us
Unit 5 & 8, Knights Park, Hussey Road, Battlefield Enterprise Park, Shrewsbury. Shropshire. SY1 3TE
View on Map
Projects
About us
Point1 Building Systems Ltd. Registered in England & Wales No. 08540702 - VAT 163232141
Hosting by Core Computers & Websites Ltd.

